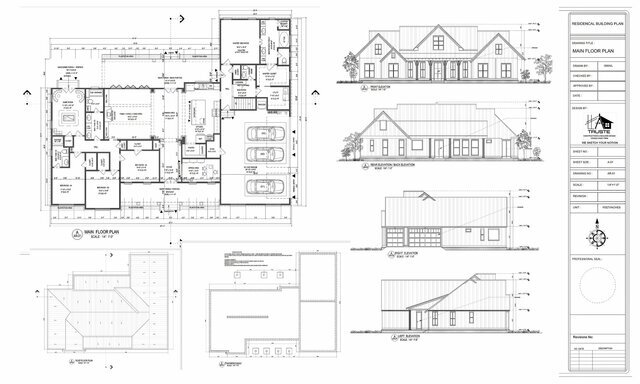2D CAD Drafting Services in UK
Looking for 2D CAD drafting services in the UK?
We offer precise and professional 2D CAD drawings tailored for architects, engineers, contractors, and construction firms. With a focus on quality, detail, and quick turnaround times, our drafting solutions help streamline your design process, reduce errors, and ensure smoother project execution. Contact us now to get quick free quote.

Professional 2D CAD Drafting Services
At CAD Drafting Services UK, we provide accurate and reliable 2D CAD drawing services for architectural and engineering projects across the UK. With over 29 years of experience, our skilled team delivers high-quality 2D CAD designs that support efficient planning and execution.
From architectural 2D drawings to technical layouts, we use advanced tools like AutoCAD to produce clear, precise, and editable drawings. Our 2D drafting solutions help AEC to stay aligned, reduce errors, and meet UK standards.
Whether you need 3D CAD Services, floor plans, elevations, sections, or detailed AutoCAD drawings in 2D, we ensure every drawing is delivered with quality and on time. Trusted by professionals nationwide, we are your dependable partner for expert 2D CAD services — a leading CAD drafting company you can rely on.
Our 2D CAD Services:
Architectural 2D Drafting
We create detailed 2D architectural drawings from sketches or PDFs, including floor plans, elevations, and sections.
Structural 2D Drafting
Accurate 2D drawings for structural elements like beams, columns, and foundations—ready for engineering and site use.
MEP 2D Drafting
Get precise 2D drafts for mechanical, electrical, and plumbing layouts, based on your designs or markups.
Civil 2D Drafting
We deliver clear 2D civil drawings for roads, drainage, grading, and site plans—built to match project specs.
Outsource CAD Service
Outsource your CAD work to CADdraftingservices, the UK’s trusted computer aided design company. Contact our experts today via phone, email or fill contact us form to streamline your project.
What are 2D CAD Drafting Services?
2D CAD drafting services involve creating flat, two-dimensional drawings using Computer-Aided Design (CAD) software like AutoCAD. These drawings represent the layout, dimensions, and technical details of buildings, systems, or components. Common deliverables include floor plans, elevations, sections, and construction documentation. 2D drawing is essential in Architectural CAD drawing, Structural CAD Drawing, engineering, and construction for planning, approvals, and on-site execution. It helps ensure accuracy, consistency, and easy modifications during the project lifecycle. Whether it’s architectural 2D drawings or technical detailing, these services play a vital role in turning concepts into clear, buildable drawings that align with industry standards.
When the 2D CAD Drawing Services is Used
2D CAD drafting involve creating flat, two-dimensional drawings using Computer-Aided Design (CAD) software like AutoCAD. These drawings represent the layout, dimensions, and technical details of buildings, systems, or components. Common deliverables include floor plans, elevations, sections, MEP CAD Drafting, and construction documentation. 2D drawing is essential in architectural design, engineering, and construction for planning, approvals, and on-site execution. It helps ensure accuracy, consistency, and easy modifications during the project lifecycle. Whether it’s architectural 2D drawings, MEP layouts, or technical detailing, these services play a vital role in turning concepts into clear, buildable drawings that align with industry standards.