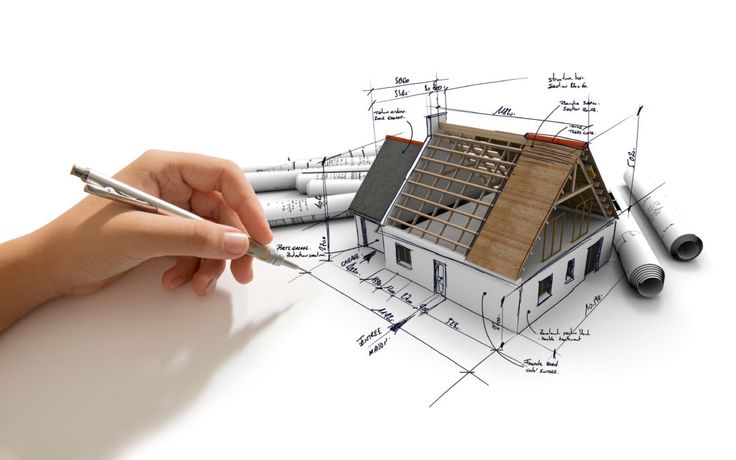3D CAD Drawing Services in UK
Looking for precise and reliable 3D CAD drawing services in the UK?
We deliver high-quality 3D models that visualise your designs with clarity, enhance coordination across disciplines, reduce errors, and support efficient project execution from concept to construction. Contact us now to get quick free quote.

Professional 3D CAD Drawing Services
At CAD Drafting Services UK, we deliver accurate and high-quality 3D CAD drawing services for engineering, architectural, and construction projects across the UK. With over 29 years of industry expertise, we specialise in turning your CAD to 3D model—creating fully detailed and coordinated representations of Mechanical CAD, Electrical CAD, and Plumbing CAD systems.
In addition to 3D modeling, we offer CAD conversion services to help transform legacy drawings, hand sketches, or 2D files into accurate digital formats ready for 3D development. Our 3D CAD design services are built to improve project accuracy, enable clash detection, and enhance overall coordination.
From concept to construction, our 3D CAD drafting, 2D CAD services, and 3D CAD modeling solutions help clients visualise their projects more clearly, reduce errors, and ensure smooth execution. Trusted for our precision and timely delivery, we are a proud CAD drafting company in UK committed to delivering excellence.
Our 3D CAD Drawing Services:
Architectural 3D Modeling
We create detailed 3D models for buildings, interiors, and facades—great for visualization, design, and presentations.
Structural 3D Modeling
Accurate 3D models of structural systems including steel, concrete, and framing—ideal for analysis and coordination.
MEP 3D Modeling
Clash-free 3D MEP models for HVAC, electrical, and plumbing systems—ready for BIM coordination and installation plans.
BIM Coordination Modeling
Develop integrated models for clash detection and system coordination across architectural, structural, and MEP trades.
Outsource CAD Service
Outsource your CAD work to CADdraftingservices, the UK’s trusted computer aided design company. Contact our experts today via phone, email or fill contact us form to streamline your project.
What are 3D CAD Drafting Services?
3D CAD drafting services involve the creation of three-dimensional digital models using advanced Computer-Aided Design (CAD) software. These models represent real-world structures or components with accurate dimensions, geometry, and spatial relationships. 3D CAD drafting is widely used in architecture, engineering, construction, and manufacturing to visualise designs, detect clashes, and improve coordination. Unlike 2D drawings, 3D CAD design services allow clients to view and analyse a project from every angle, making decision-making faster and more accurate. Whether it’s building systems, product prototypes, or full-scale architectural layouts, 3D CAD modeling services ensure precision and efficiency at every stage of the project.
When the 3D CAD Drawing Services is Used
3D CAD drawing services are commonly used during the design, development, and coordination stages of construction, engineering, and product design projects. These services are essential when detailed visualisation, clash detection, and accurate spatial representation are required. Whether converting 2D plans into realistic models or developing complex mechanical and MEP systems, 3D CAD drafting improves design accuracy and team collaboration. It’s widely used for architectural visualisation, structural layouts, interior design, and prefabrication planning. By using 3D CAD modeling services, stakeholders can identify potential issues early, make informed decisions, and ensure smoother execution throughout the project lifecycle.