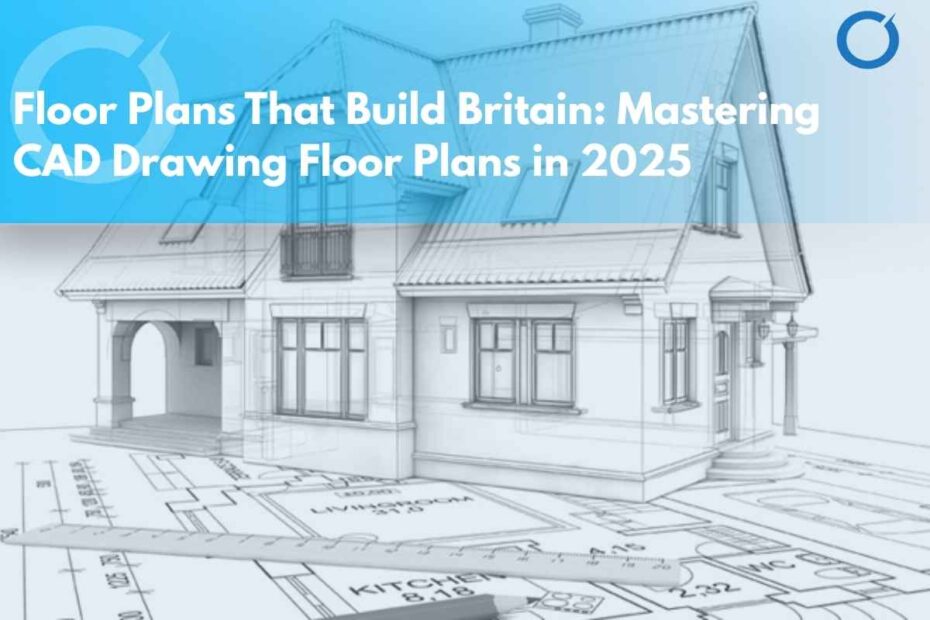Floor plans are the DNA of any structure. In the UK, 2025 brings renewed attention to how these foundational documents are created, reviewed, and implemented. CAD drawing floor plans are no longer just layout guides—they’re compliance tools, stakeholder communication documents, and the launchpad for 3D visualisation and BIM integration.
Why Floor Plans Still Matter in a 3D World
Even with the rise of immersive 3D models, the humble 2D cad drawing floor plan continues to serve a critical role:
- Clarity for Site Teams: On-site builders still refer to printed 2D plans.
- Regulatory Submissions: Local planning authorities often require floor plan cad drawing formats.
- Cost Estimations: Quantity surveyors rely on scaled floor plans to generate take-offs and materials lists.
In fact, according to the UK Architecture Foundation’s 2025 survey, 72% of design disputes stem from poorly detailed or misinterpreted floor plans.
Evolving Expectations from UK Clients
Clients in 2025 want more than just room labels. Today’s CAD-drawn floor plans include:
- Furniture layouts for space planning
- Accessibility overlays for Building Regs Part M
- Fire escape and sprinkler zoning
- Sustainable design zones (passive solar, ventilation paths)
These expectations have elevated the floor plan from being a schematic to being a tool for compliance, comfort, and performance.
CAD Tools Shaping UK Floor Plans
Most cad design companies in the UK use tools that prioritise:
- Precision: Snap-to-grid functions and layer controls ensure accuracy.
- Speed: Templates and reusable blocks reduce drafting time.
- Integration: Auto-updating schedules and linking to elevations and sections.
Popular software in 2025 includes:
- AutoCAD Architecture (UK edition)
- ArchiCAD
- Revit Lite for SMEs
These tools offer compliance features that align with UK Building Regulations, particularly building regs drawings submissions.
Smart Floor Planning: What’s New in 2025
The integration of AI and IoT into floor planning workflows allows for:
- Occupancy prediction: AI-driven planning tools optimise room dimensions based on building use forecasts.
- Energy zoning: CAD plugins help highlight thermal weak points.
- Emergency response overlays: Fire departments can now request specific .dwg plans with route data embedded.
Real-World Example: Social Housing in Sheffield
A major social housing development in Sheffield used advanced floor planning techniques to:
- Design 78 energy-efficient homes
- Meet fire safety compliance
- Maximise usable space while keeping costs 14% below average
The project used cad drawing services linked to Building Information Modelling (BIM), making the planning application process 40% faster.
How to Optimise Your Floor Plan Drawings
- Start with zoning before you draw walls.
- Use consistent layers and naming conventions (e.g., walls, furniture, HVAC).
- Create a library of compliant room modules.
- Sync all floor plans with plans elevations to avoid mismatch.
What Does the Future Hold?
As CAD continues to evolve in the UK, expect more regulation-driven design and less guesswork. Floor plans are becoming compliance instruments, not just design tools.
According to the 2025 RIBA Digital Futures Report:
- 83% of firms believe automated code compliance checks will become standard.
- 58% plan to integrate real-time occupancy sensors with their floor planning workflows.
Final Word
Floor plans are far from obsolete—in fact, they’re more critical than ever. Whether it’s a multi-storey flat block or a bespoke countryside home, the clarity and compliance offered by expertly drawn CAD floor plans are foundational to project success in the UK.
Firms that master the art and science of CAD drawing and floor plan production—through services like architectural drafting, 2D CAD drafting, and 3D CAD drawing—will not only meet today’s design demands but be ready for tomorrow’s smart, sustainable cities.
For reliable outsourcing, connect with a professional CAD drafting company like ours. Contact Us Now to Outsource your CAD Drawing.
