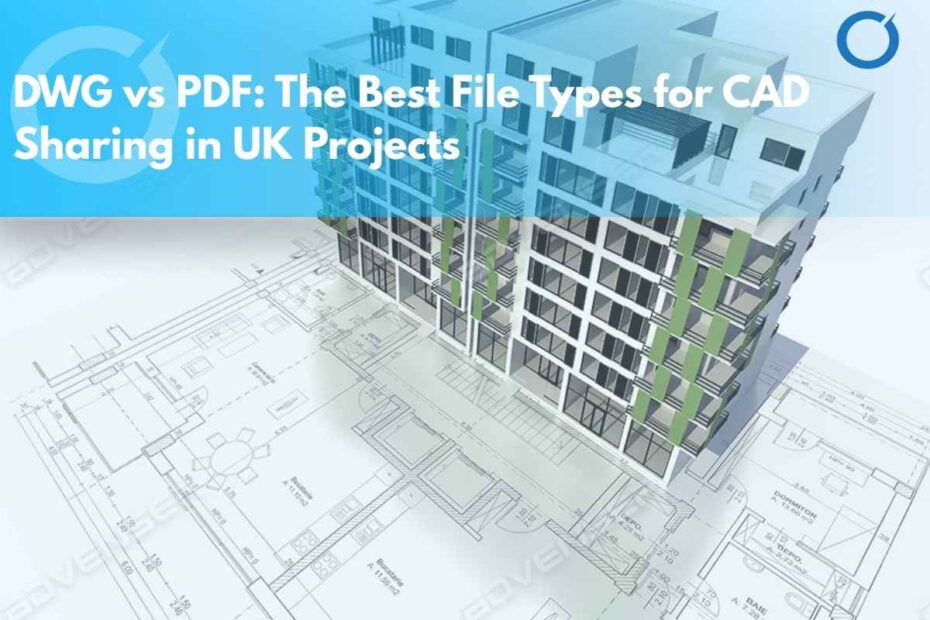In the world of CAD-based architecture and engineering, sharing files is a daily necessity. But when it comes to choosing between DWG and PDF, which format works best for UK-based professionals in 2025? The answer depends on what you’re trying to communicate, who you’re sharing with, and what software is being used on the receiving end.
This post unpacks the pros and cons of DWG and PDF formats for architects, engineers, and contractors working in Britain.
What Is a DWG File?
DWG (short for “Drawing”) is a proprietary binary file format created by Autodesk. It’s used to store two- and three-dimensional design data and metadata.
These files are compatible with:
- AutoCAD
- BricsCAD
- DraftSight
- Revit (via plugins)
They’re the go-to choice for professionals who need to collaborate in an editable format.
What Is a PDF in CAD Context?
A PDF (Portable Document Format) is a universal format that’s easy to view, print, and share. CAD PDFs are typically generated to show design output but aren’t meant for direct editing. PDFs can include vector graphics, which preserve drawing scale and resolution.
In CAD workflows, PDFs are commonly used for:
- Review and mark-up by clients or stakeholders
- Submittals for planning approvals
- Archival documentation
DWG vs PDF: UK Use Case Scenarios
Here’s a breakdown of how the UK architecture and construction industry is using both formats in 2025:
| Use Case | Best Format |
| Collaborative design between CAD teams | DWG |
| Local council planning submission | |
| On-site construction drawings | |
| Engineering updates and feedback | DWG |
| Client presentation (non-technical) |
According to a 2025 report by the Royal Institute of British Architects (RIBA), 68% of architectural firms in the UK prefer DWG for technical coordination, while 79% favour PDF for communicating with clients.
Why DWG Is Still King in CAD Design
- Fully editable, ideal for version control
- Supports layers, line weights, 3D geometry
- Essential for cad design engineers and cad technicians
Used across cad design companies, DWG ensures seamless workflow continuity, especially in multidisciplinary projects.
However, DWG files:
- Can be large in size
- Require specific software to open
Why PDF is the Client-Friendly Format
- Universally readable on any device
- Easy to annotate with tools like Bluebeam or Adobe Acrobat
- Ideal for printing and long-term storage
UK-based computer aided design companies routinely convert DWG to PDF for:
- home drawing plans and drawing building plans
- building regs drawings and submissions
File Conversion Best Practices in 2025
For UK firms, a dual-strategy is now common:
- Design and collaborate in DWG
- Export and present in PDF
Ensure all annotations, layer colours, and fonts are embedded properly during conversion. Tools like AutoCAD 2025 and Bluebeam Revu 22 are industry leaders for this process.
Final Thoughts
Choosing between DWG and PDF isn’t about picking a favourite—it’s about context. DWG powers the back end of CAD collaboration. PDF smooths the front end of client relations, planning approvals, and stakeholder engagement.
A smart CAD workflow in 2025 Britain understands when to use each, and how to transition between them without losing data or clarity. Whether it’s CAD conversion services, architectural drafting, or structural CAD drafting, efficient file handling is central to getting the job done right and keeping all parties aligned.
