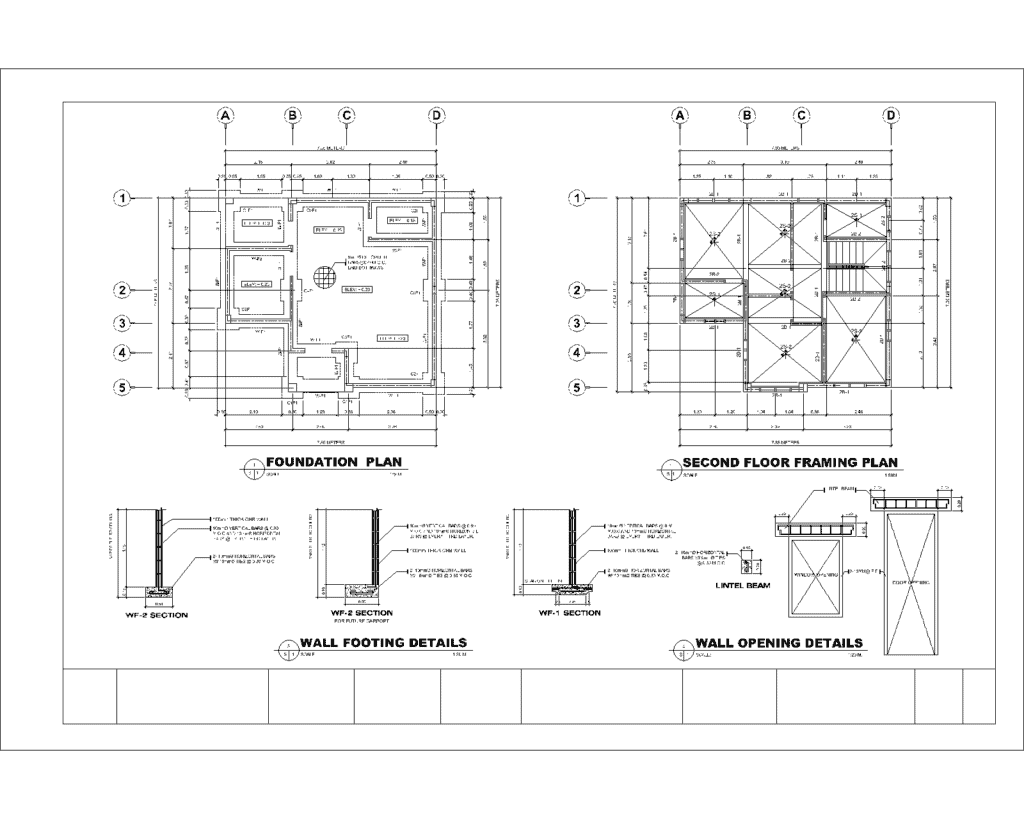Client: Small Architectural Firm, Manchester
Service: 2D CAD Drafting for Planning Submission
Urgent Need for CAD Drawings for House Extension
When planning applications are due, time is everything. A growing architectural firm in Manchester contacted us urgently needing CAD drawings for a house extension. Their in-house draughtsman had taken ill, and with only five days left to submit planning documents, they needed a solution—fast and reliable.
Initial Planning and Coordination
We received their call on a Monday morning. They needed full 2D CAD drawings for the house extension—floor plans, elevations, site layouts, and roof details. The only available references were hand-drawn sketches and PDF annotations. Within an hour, our UK-based coordinator gathered all the requirements and briefed our India-based drafting team. The handoff was smooth, and work began that very day.
Taking advantage of time zone differences, our team worked overnight to produce initial drafts. This setup ensured that feedback and revisions happened quickly, allowing for round-the-clock progress.
Fast and Compliant Delivery
By Tuesday morning, we had delivered the initial floor plans and elevations. After quick client feedback, we revised and finalised the entire drawing package by Thursday. This included:
- 2D CAD floor plans with dimensions and annotations
- Front, rear, and side elevation drawings
- Roof layout with key height markers
- Site and block plans with boundary lines and setbacks
- Title blocks formatted to local council standards
The final output was provided in both DWG and PDF formats—ready for direct submission. We also delivered fully layered CAD files for future edits and extensions.
Results: Submission Made on Time
The architectural firm submitted their planning application on time. The client was impressed by both the quality and speed of the drawings. Since then, the firm has worked with us on multiple residential and commercial drafting projects.
What the Client Said
“You saved our deadline. The client was happy, and we were too. We’ll be using your team for all our future drawings.”
Building a Long-Term Partnership
With our reliable delivery model and consistent quality, this Manchester firm continues to grow. They now use our CAD services for all house extension drawings and other architectural needs, relying on our quick turnaround and local UK standards compliance.
Related Services
Explore our 2D CAD Drafting Services or learn how we support Architects in the UK with high-quality CAD drawings. You can also read more CAD drafting success stories.
External Reference
For more on planning requirements in the UK, visit the official UK Government Planning Portal.
Visual Reference

