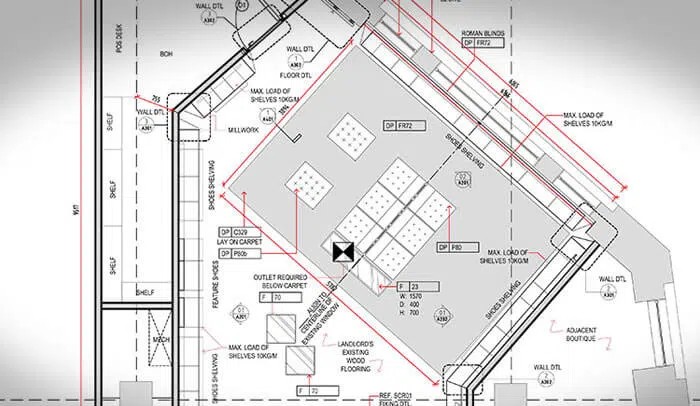Architectural CAD Drafting Services in UK
Looking for reliable Architectural CAD Drafting Services in the UK?
We provide accurate and detailed CAD drawings tailored for architects, contractors, and engineers. With over 29 years of experience, we ensure quality, clarity, and on-time delivery.

Professional Architectural CAD Services
At CAD Drafting Services UK, we deliver expert Architectural CAD Drafting Services tailored for clients across the UK. With 29 years of industry experience, we specialise in precise, detailed, and clash-free CAD drawings essential for smooth preconstruction planning.
Our team features top global CAD engineers, each focusing on one project at a time to ensure accuracy and quality. This dedicated approach guarantees on-time delivery and results that exceed expectations.
We take pride in our 99% client retention rate, a reflection of the trust our clients place in our work. Our detailed architectural drawings reduce errors, prevent clashes, and help streamline your construction process.
Whether for residential, commercial, or large-scale developments, we are the trusted CAD Drawing Company for outsourcing your CAD work in the UK.
Our Architectural CAD Services:
2D Architectural Drafting
We deliver detailed 2D floor plans, elevations, and sections from sketches, PDFs, or design concepts—ready for construction.
3D Architectural Modeling
Realistic 3D models of buildings and interiors for design visualization, presentations, and project coordination.
CAD Conversion Services for Architectural Designs
Convert paper, PDF, or image-based architectural plans into editable, accurate CAD files for design and documentation.
Interior Design Drafting
Precise 2D drawings for interiors, including layouts, furniture plans, lighting, and detailed sections—ready for execution.
As-Built Drawings for UK Projects
We create accurate as-built CAD drawings from site surveys or markups, tailored to UK standards and project needs.
Outsource CAD Service
Outsource your CAD drafting services to CADdraftingservices , the UK’s trusted computer aided design company. Contact our experts today via phone or email to streamline your project!
What are Architectural CAD Services?
Architectural CAD Services involve creating precise digital drawings and models for architectural projects using Computer-Aided Design (CAD) software like AutoCAD. These services, offered by companies such as caddraftingservices.co.uk, produce detailed 2D floor plans, elevations, sections, and 3D CAD for visualizations of buildings, ensuring accuracy and compliance with UK standards like Building Regulations and ISO 9001. Skilled CAD drafters transform concepts into actionable designs in formats like DWG and DXF, supporting architects, developers, and contractors in the UK AEC (Architecture, Engineering, and Construction) industry.
In addition to architectural drawings, services often include 2D CAD services, Structural CAD Drawing services, and coordinated MEP services, enabling a comprehensive approach to design and documentation. This integration helps streamline project workflows, reduce errors, and save costs.
When the Architectural CAD is Used
Architectural CAD (Computer-Aided Design) is used throughout all stages of a building project—from concept to construction. It’s essential during the design and planning phase to create precise floor plans, elevations, and sections. CAD is also vital for renovations, extensions, and as-built documentation, helping architects, engineers, and contractors visualise and execute projects accurately.
It improves collaboration, reduces errors, and ensures compliance with building standards. Whether it’s a new build, refurbishment, or commercial development, CAD drafting streamlines workflows and supports effective decision-making. It’s a key tool in modern architecture for delivering efficient and error-free results.