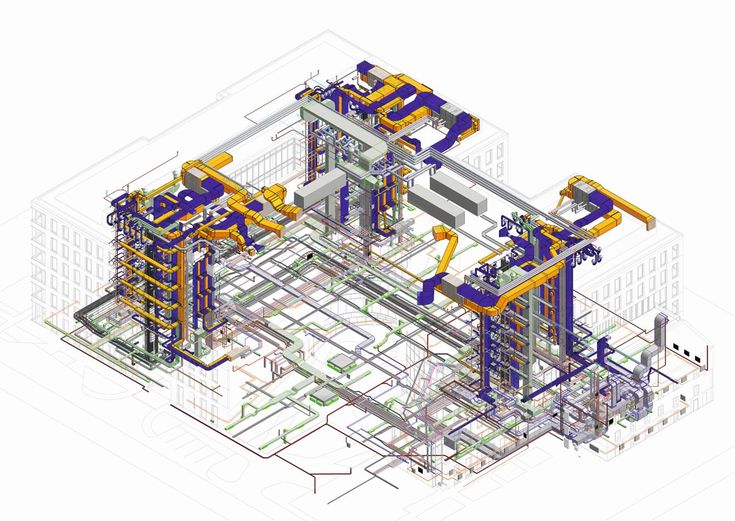MEP CAD Drafting Services in UK
Our skilled MEP CAD Drafting team collaborate with a diverse spectrum of clients when outsourcing MEP CAD Services for both the residential and commercial construction sectors.

Professional MEP CAD Drafting Services
At CAD Drafting Services UK, we provide high-quality MEP CAD drafting services tailored for construction and engineering projects across the UK. With over 29 years of experience, our expert team specialises in delivering precise and fully coordinated MEP CAD drawings for mechanical, electrical, and plumbing systems.
We understand the importance of accuracy and detail in MEP drafting services, as they are critical to avoiding clashes and ensuring smooth on-site installation. Our CAD Drafting Services are designed to meet industry standards while helping architects, engineers, and contractors stay aligned throughout the project lifecycle.
Every drawing we produce is created with clarity, compliance, and buildability in mind—making us one of the most trusted names for outsourced MEP CAD solutions. Whether for new construction, refurbishments, or complex systems integration, we’re here to support your success with reliable, on-time delivery and a focus on quality in every detail.
Our MEP CAD Drafting Services:
Mechanical CAD Drafting Services
We provide precise mechanical 2D drafts for machines, assemblies, and parts based on your sketches or concepts.
Electrical CAD Drafting Services
Detailed electrical layout drawings including wiring, panels, and circuits for residential, commercial, and industrial needs.
Plumbing CAD Drafting Services
Professional plumbing drafts for piping, water systems, and drainage—accurate and ready for permits or installation.
3D MEP Drafting
Get coordinated 3D MEP drafts for HVAC, plumbing, and electrical systems—perfect for BIM, clash detection, and install plans.
2D MEP Drawing
Clear 2D drawings for all MEP systems, based on your designs or markups—ideal for construction and documentation.
Outsource CAD Services
Outsource your CAD work to CADdraftingservices, the UK’s trusted computer aided design company. Contact our experts today via phone, email or fill contact us form to streamline your project.
What are MEP CAD Drafting Services?
MEP CAD Drafting Services involve the creation of detailed technical drawings for Mechanical, Electrical, and Plumbing (MEP) systems using Computer-Aided Design (CAD) software. These services help engineers and contractors plan, design, and install MEP components with accuracy and coordination. MEP drawing includes layouts for HVAC systems, electrical wiring, lighting, fire protection, water supply, drainage, and more. These drawings are essential for clash detection, compliance with building standards, and efficient construction. In many projects, MEP coordination also works alongside Architectural CAD Drawing and Structural CAD Drawing services to ensure a fully integrated design approach. Whether for residential, commercial, or industrial projects, MEP CAD services streamline the building process and reduce costly errors during installation and construction phases.
When the MEP Drafting Services is Used
MEP CAD Drafting Services are used during various phases of a construction project, starting from initial design to final execution. These services are essential when planning the layout of mechanical, electrical, and plumbing systems in new buildings, renovations, or system upgrades. MEP drafting is used to create precise coordination drawings, helping prevent clashes between systems before installation begins. It is also used during permit submissions, construction documentation, and facility management planning. Whether for residential towers, commercial complexes, hospitals, or industrial plants, MEP CAD drafting ensures accurate, efficient, and code-compliant system integration throughout the building lifecycle.