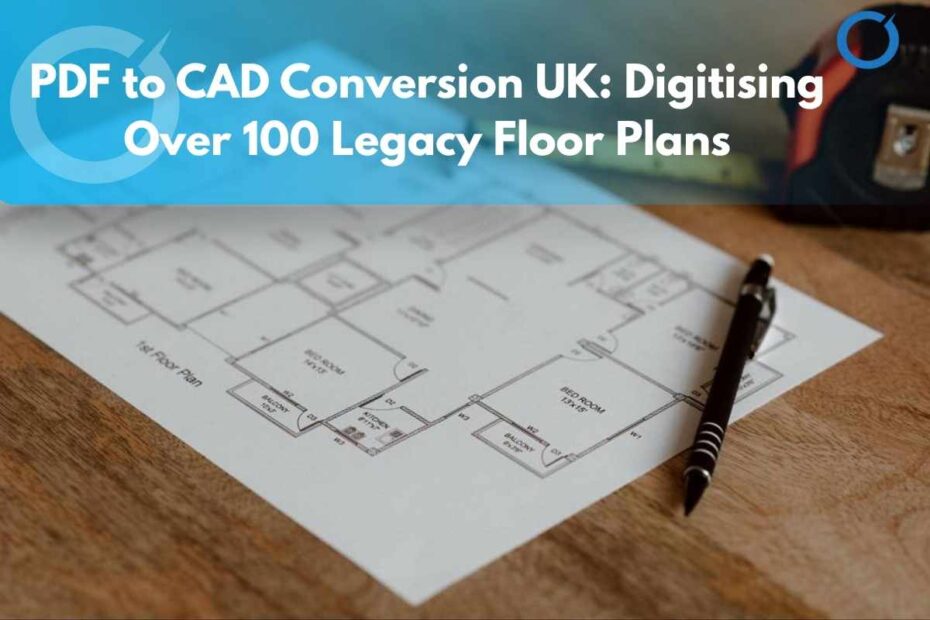Client: Facilities Management Company, London
Service: CAD Conversion (PDF to DWG)
Challenge: Managing Outdated Building Records
A large facilities management company in London had recently taken over the maintenance of a university campus. Their challenge? More than 100 floor plans existed only as scanned PDFs or photocopied sheets—some decades old. These outdated records made it difficult to plan upgrades, coordinate contractors, or even locate service panels and risers accurately. The company needed a complete digital conversion of these documents into editable, layered CAD files.
Our PDF to CAD Conversion Approach
We began the process by auditing the full archive of drawings. Many were hand-annotated, poorly scanned, or distorted. We assigned our senior CAD technicians to manually trace the key layouts and features, ensuring spatial accuracy using provided measurements and architectural benchmarks.
Here’s how we approached the task:
- Organised drawings by building, floor, and usage zone
- Manually redrew layouts in AutoCAD using industry layering standards
- Created consistent title blocks and drawing legends
- Inserted known coordinates to ensure scale and alignment accuracy
- Delivered layered DWG files by service type (MEP, architectural, structural)
Results of the Conversion
The client now has a complete set of CAD files for every building across the campus. These digital assets are stored on a cloud-based system, giving the maintenance and operations team instant access during inspections, renovations, or compliance audits.
- Over 100 PDFs converted into CAD within 6 weeks
- Improved accuracy for maintenance planning
- Time savings of 10–15 hours weekly for the FM team
- Fewer errors during contractor coordination and upgrades
Client Feedback
“We finally have clean, reliable building plans. It’s made everything faster—from routine maintenance to working with external contractors.”
Related PDF to CAD Services
Learn more about our PDF to CAD conversion services or see how we help facilities management companies across the UK. More project highlights are available on our Success Stories page.
External Resource
For UK standards on digital records and building compliance, visit Building Regulations: GOV.UK.
PDF to CAD Example Image

