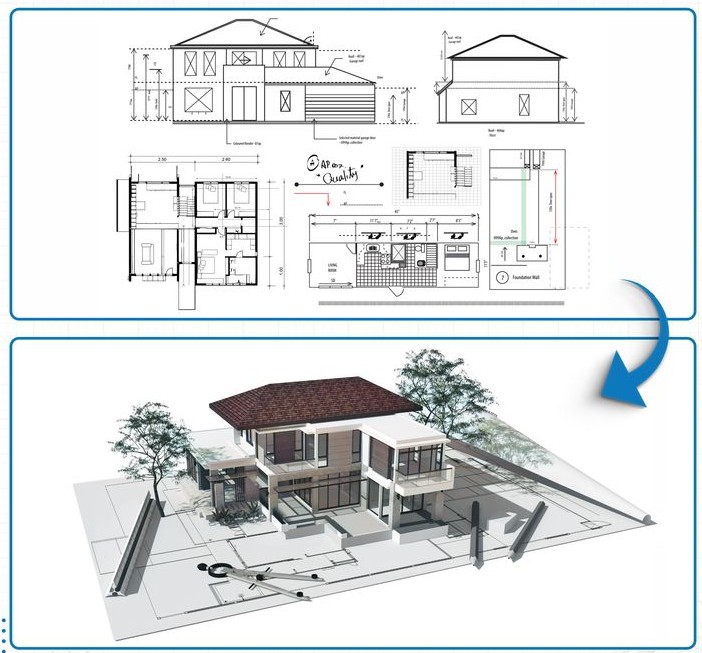CAD Conversion Services in UK
Looking for fast and accurate CAD conversion services in the UK?
We convert paper drawings, PDFs, and scans into precise, editable CAD formats to streamline your design and documentation process, helping architects, engineers, and contractors streamline their design, documentation, and project workflows.

Professional CAD Conversion Services
At CAD Drafting Services UK, we specialise in delivering accurate and high-quality 3D CAD Services & 2D CAD conversion services for architectural, engineering, and construction projects across the UK. With over 29 years of experience, our expert team transforms paper drawings, scanned plans, and PDFs through our advanced PDF to CAD conversion, turning outdated or static files into fully editable CAD formats.
We also offer 2D to 3D CAD conversion service, helping clients visualise their designs more effectively and identify potential clashes before construction begins. Our services ensure every detail is clear, compliant, and build-ready—supporting smooth collaboration between project teams. Whether you require AutoCAD service or complete model creation from old files, we provide reliable, on-time solutions that improve accuracy and reduce rework—making us one of the UK’s most trusted CAD service providing company.
Our CAD Conversion Service:
Paper to CAD Conversion
Convert hand-drawn paper sketches into precise, editable CAD drawings for accurate and professional project use.
PDF to CAD Conversion
Transform your PDF plans into fully editable CAD files with accurate layers, line weights, and dimensions.
Image to CAD Conversion
Convert scanned images or photos into accurate CAD drawings, perfect for engineering, architecture, or design work.
Legacy CAD File Upgrades
Upgrade outdated CAD files to the latest formats with improved clarity, standards, and compatibility for modern use.
Outsource CAD Service
Outsource your CAD work to CADdraftingservices, the UK’s trusted computer aided design company. Contact our experts today via phone, email or fill contact us form to streamline your project.
What are CAD Conversion Services?
CAD conversion services involve transforming existing drawings, such as paper blueprints, PDFs, or scanned images, into accurate, editable CAD files. These services help modernise and digitise legacy documents, making them easier to update, share, and integrate into current design workflows. Common conversions include PDF to CAD conversion, 2D to 3D CAD conversion, and AutoCAD conversion. By converting static or outdated files into dynamic CAD models, these services improve accuracy, streamline project collaboration, and reduce errors during construction or manufacturing. CAD conversion is essential for architects, engineers, and contractors for Architectural CAD & Structural CAD, looking to maintain precise and up-to-date project documentation.
When the CAD Conversion is Used
CAD conversion services are used when outdated or non-editable drawings—such as paper blueprints, scanned images, or PDFs—need to be transformed into precise, editable CAD files. These services are essential during project updates, renovations, or when integrating legacy designs into modern CAD workflows. Architects, engineers, and contractors rely on PDF to CAD conversion and 2D to 3D CAD conversion to improve design accuracy, collaboration, and documentation. Whether for new construction, refurbishments, or manufacturing, CAD conversion ensures that all drawings are up-to-date, consistent, and compatible with current software, helping projects run smoothly from planning through execution.