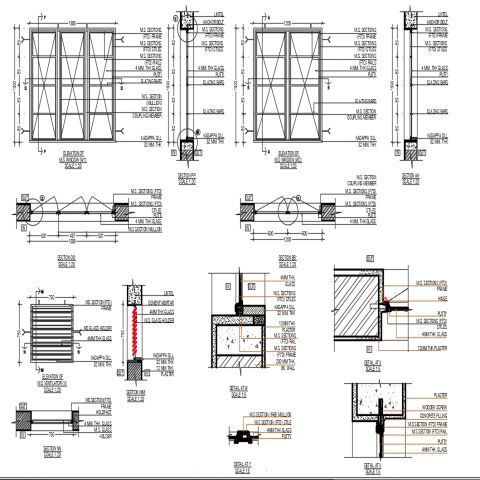Structural CAD Drafting Services in UK
Our skilled Structural CAD Drafting team collaborate with a diverse spectrum of clients when outsourcing Structural CAD Services for both the residential and commercial construction sectors.

Professional Structural CAD Drafting Services
At CADdraftingservices UK, we provide expert Structural CAD Drafting Services for engineers, architects, and contractors. With over 29 years of experience, we deliver accurate and detailed structural drawings for beams, columns, foundations, steel frames, and more — all created using AutoCAD and delivered in DWG or DXF formats.
Our drafting services ensure compliance with UK standards, including Eurocodes and ISO 9001, helping you avoid errors and keep your construction projects running smoothly.
In addition to structural drafting, we also offer 2D CAD services, 3D CAD services, and CAD conversion services to support your full project lifecycle from concept to completion.
Contact us today to request a quote and discover how our CAD experts can support your next structural project with precision and speed.
Our Structural CAD Drafting Services:
Structural Drafting for UK Projects
We provide precise structural CAD drawings for UK projects—compliant with local standards and ready for approval.
3D Architectural Modeling
High-quality 3D models for buildings and interiors—ideal for design review, visualization, and client presentations.
Steel Detailing and Shop Drawings
Detailed steel fabrication and shop drawings, including connections, assemblies, and material lists for accurate fabrication.
Rebar Detailing for Concrete Structures
Accurate rebar drawings with bar bending schedules and placement plans—ideal for structural concrete works and site use.
3D Structural Modeling
We create coordinated 3D models of structural systems for analysis, clash detection, and smooth construction workflows.
Structural CAD Conversion Services
Convert paper, PDF, or legacy structural drawings into accurate, editable CAD files for engineering and construction use.
Outsource CAD Service
Outsource your CAD work to CADdraftingservices , the UK’s trusted computer aided design company. Contact our experts today via phone, email or fill contact us form to streamline your project.
What are Structural CAD Drafting Services?
Structural CAD Drafting Services involve creating detailed digital drawings and models for structural components of buildings or infrastructure using Computer-Aided Design (CAD) software like AutoCAD. At caddraftingservices, a trusted computer aided design company. we deliver precise cad drafting services for UK AEC (Architecture, Engineering, and Construction) projects. Our CAD drafters produce 2D CAD drawings and 3D CAD design models for beams, columns, foundations, and steel detailing, saved in DWG or DXF formats. These designs ensure structural integrity, adhering to UK standards like Eurocodes and ISO 9001. With 29+ years of experience, our cad drawing services help engineers and contractors minimize errors, meet safety requirements, and streamline construction, all while offering fast delivery and cost-effective solutions tailored for UK projects
When the Structural CAD Drafting Services is Used
Structural CAD Drafting Services are used across UK AEC (Architecture, Engineering, and Construction) projects to design and execute structural elements accurately. At Optimar Precon, a leading computer aided design company at caddraftingservices.co.uk, we support these stages with 29+ years of experience. In the design phase, our CAD drafters create 2D CAD drawings and 3D CAD design models for beams and steel frameworks using AutoCAD, meeting UK standards like Eurocodes. During analysis, our 3D CAD modeling services enable clash detection and load testing. For construction, our cad drafting services provide detailed drawings and as-built documentation, while in renovations, we draft modifications for existing structures. Our cad drawing services ensure safety, minimize errors, and improve efficiency for UK engineers, delivering DWG or DXF files with fast turnarounds.